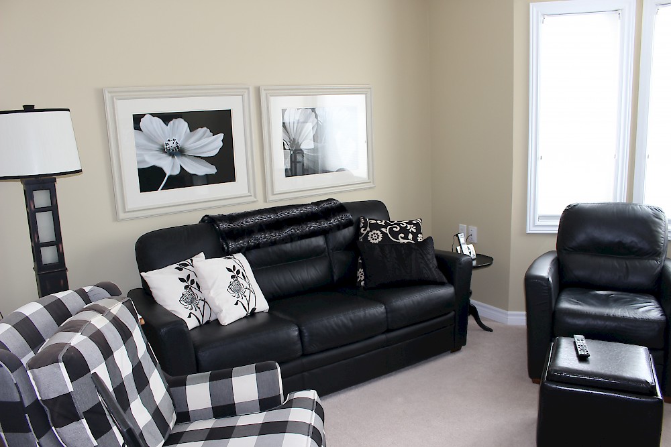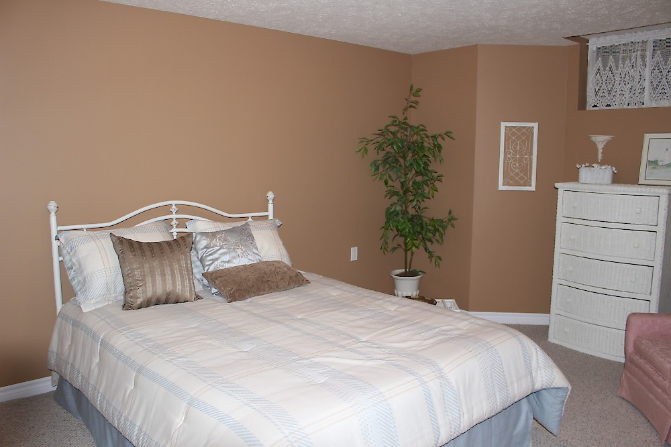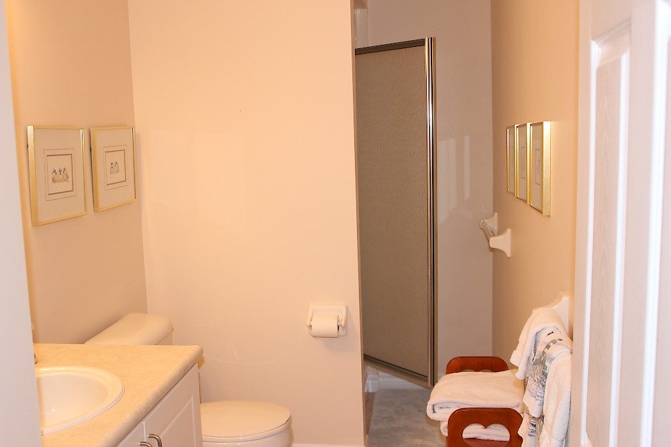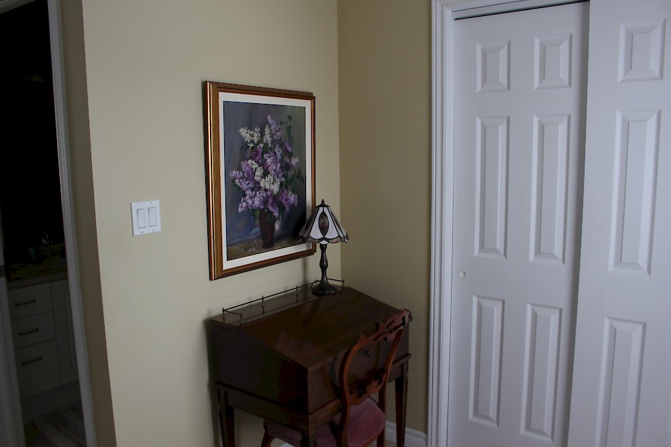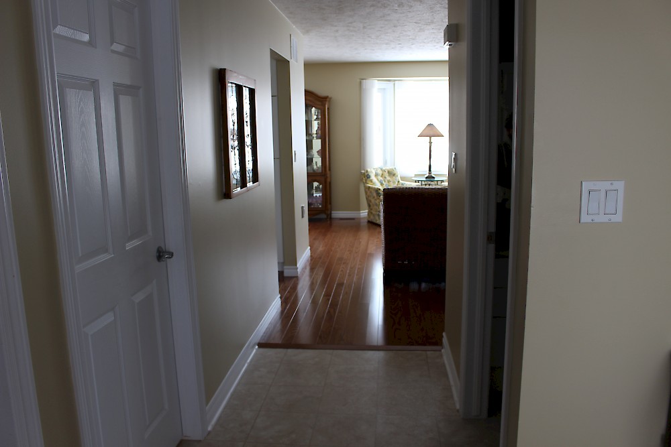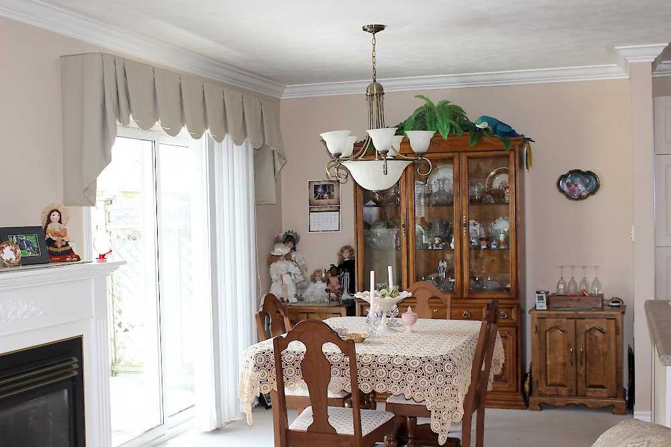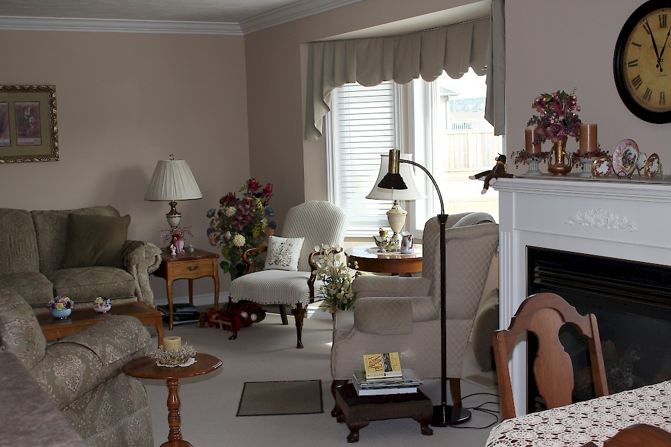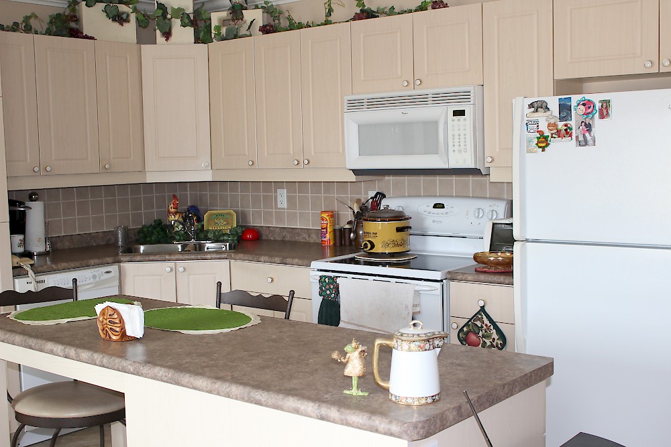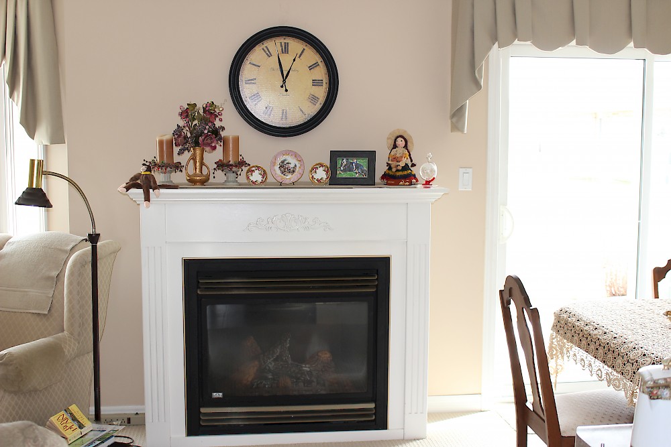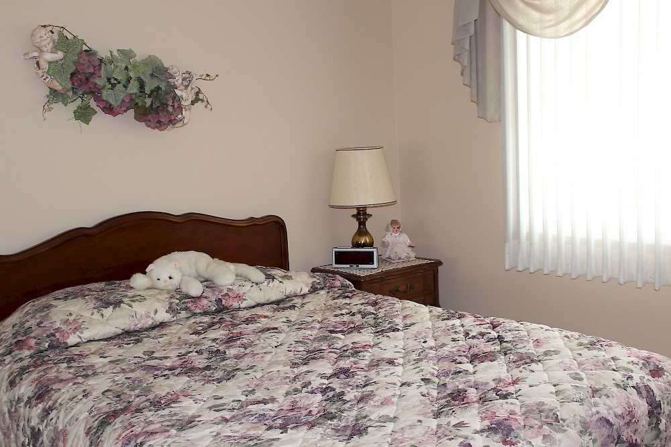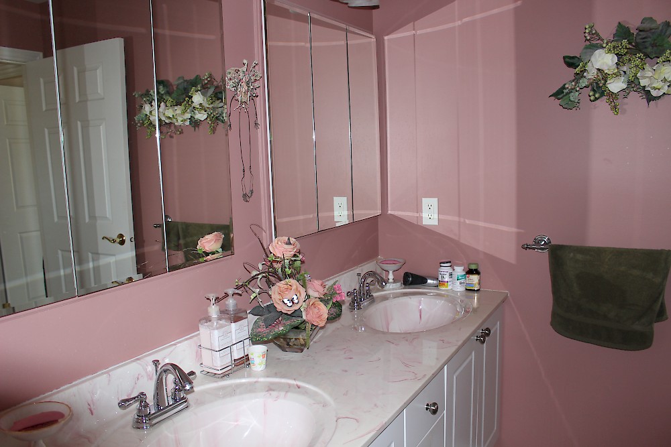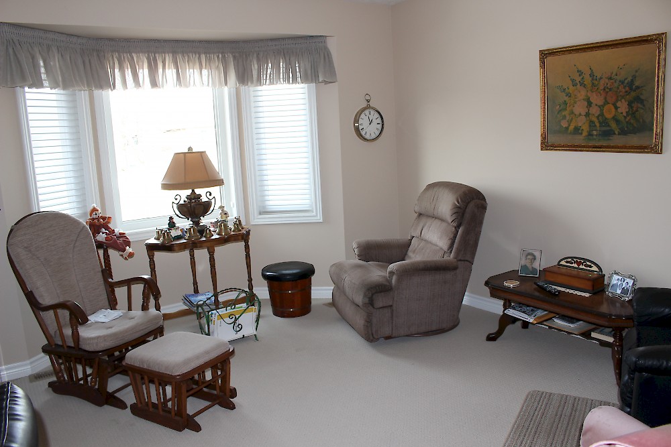Gallery and Floor Plans
There are two plans — the Victorian and the Maple. Some units have had slight alterations to the original floor plan. Some have full basements and others have a 4' crawl space (insulated with concrete floor). Completely wheel-chair accessible. All door handles are lever style and plugs are knee high.
The Victorian
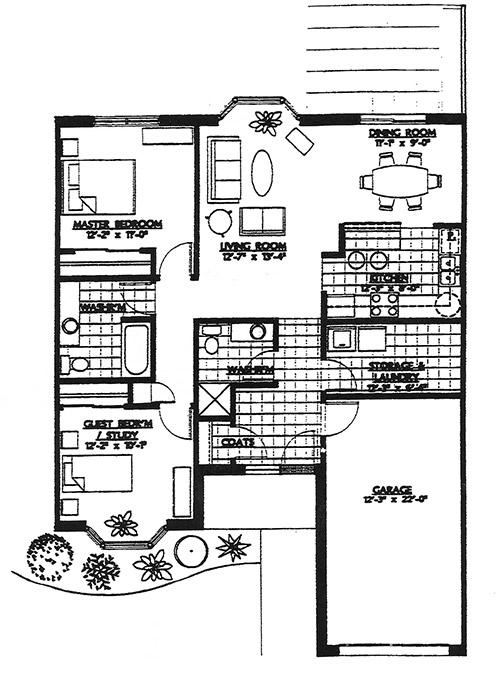
The Victorian Townhome
Two Bedroom - 1,160 sq/ft
Features
- Spacious living/dining room overlooking private patio
- Optional eat-in kitchen with three energy efficient appliances and convenient task lighting
- Convenient second three piece bathroom with shower stall
- Second guest bedroom or den
- Laundry hook-ups for washer & dryer
The Maple
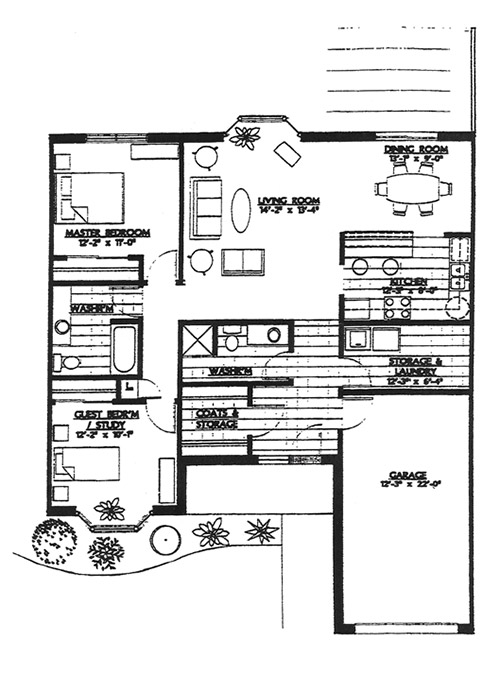
The Maple Townhome
Two Bedroom and Optional Den — 1,280 sq/ft
Features
- Spacious living/dining room overlooking private patio
- Optional den or extended living room
- Optional eat-in kitchen with three energy efficient appliances and convenient task lighting
- Full size 4 piece bathroom
- Convenient second three piece bathroom with shower stall
- Second guest bedroom or study
- Laundry hook-ups for washer & dryer

